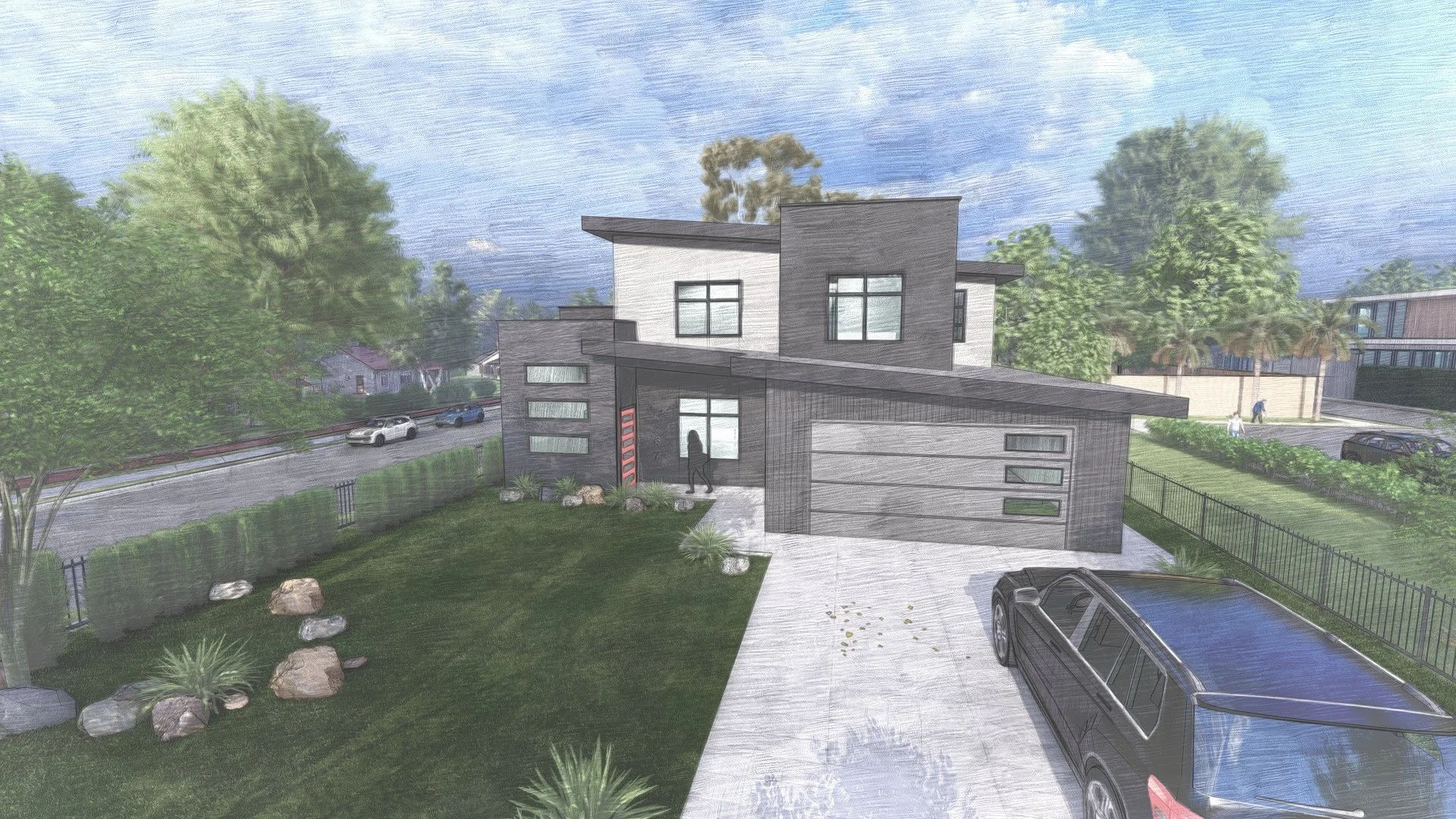ARCHITECT / DEVELOPER / HOMEOWNER LOOKING TO TURN 2D PLANS INTO 3D
3D Visualization
Do you need visualizing plans you already have?
Why? Help your client get excited about their design, and more importantly get everyone on the same page before construction starts! If you are a developer this is a great way to ensure the client knows exactly what they’re getting.
How? These homes were created from 2D floor plans provided to us by either the architect, developer, or home owner. We take those along with any material finishes and create 3D views of your project in an almost photo realistic environment.
How long does it take? We pride ourselves on a quick turnaround. Most of our projects are less than a 1-2 week turnaround.
Pricing? Pricing depends on what information is brought to us. Do you only have 2D AutoCAD drawings, or or do you have a BIM based 3D model (such as Revit or Cheif Architect)? Do you already have materials selected, or would you like our help with that as well?
What is possible? We can do 3D images, 2D elevations, 3D pan videos, and video walk throughs.
Give us a call or email for a quote on your project today!





